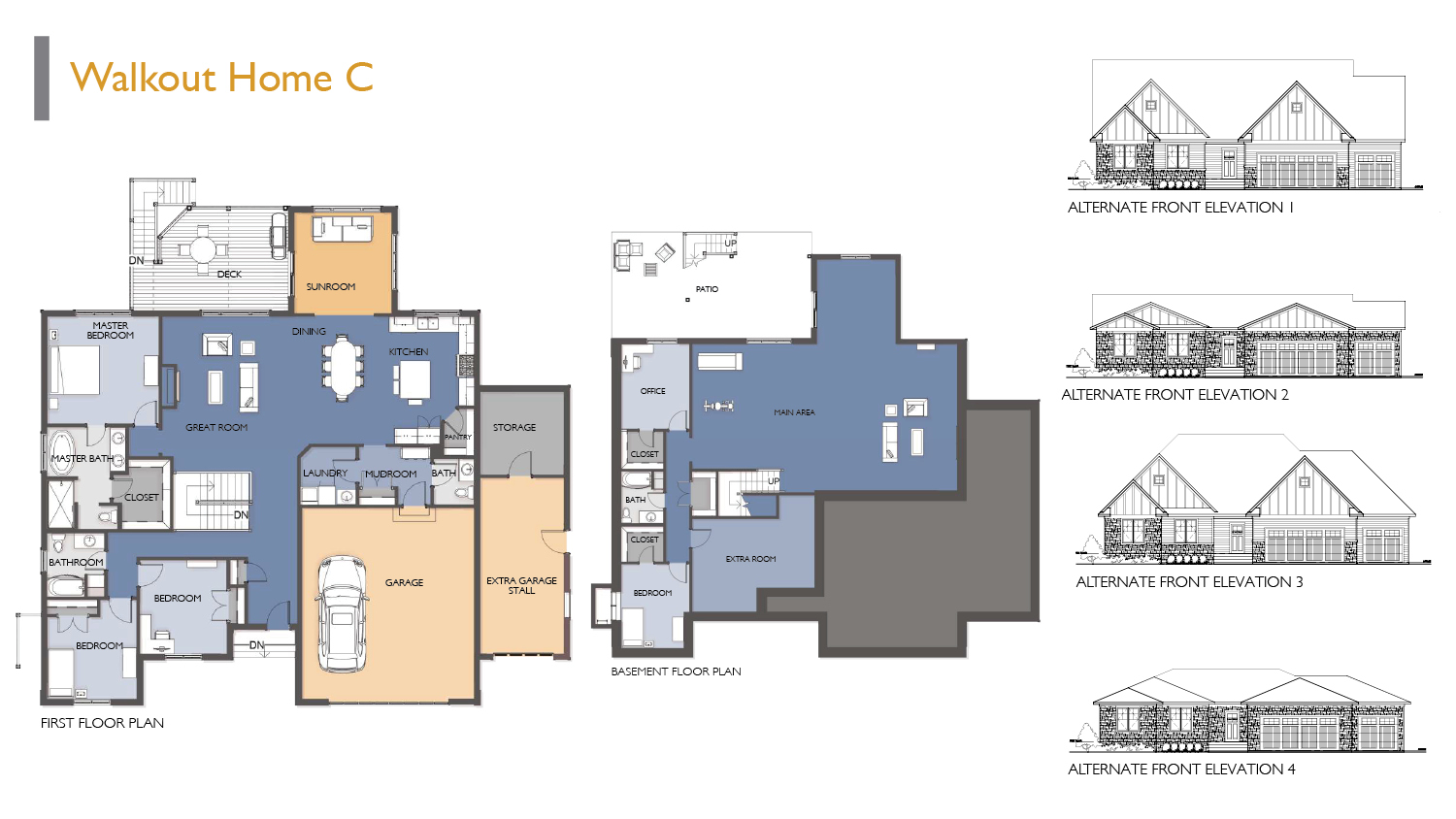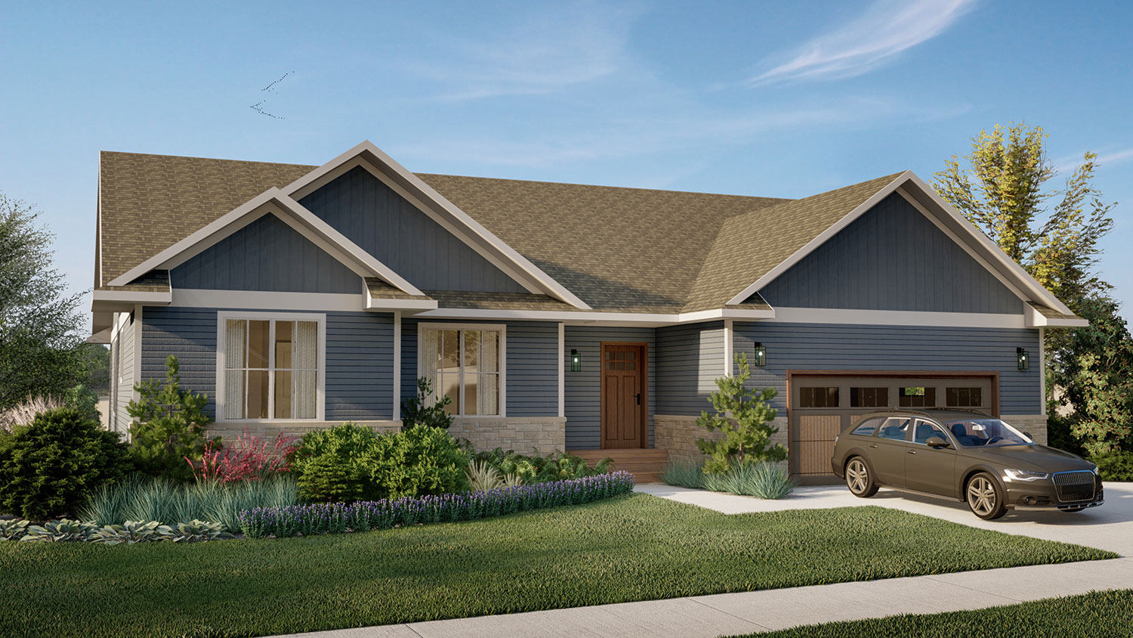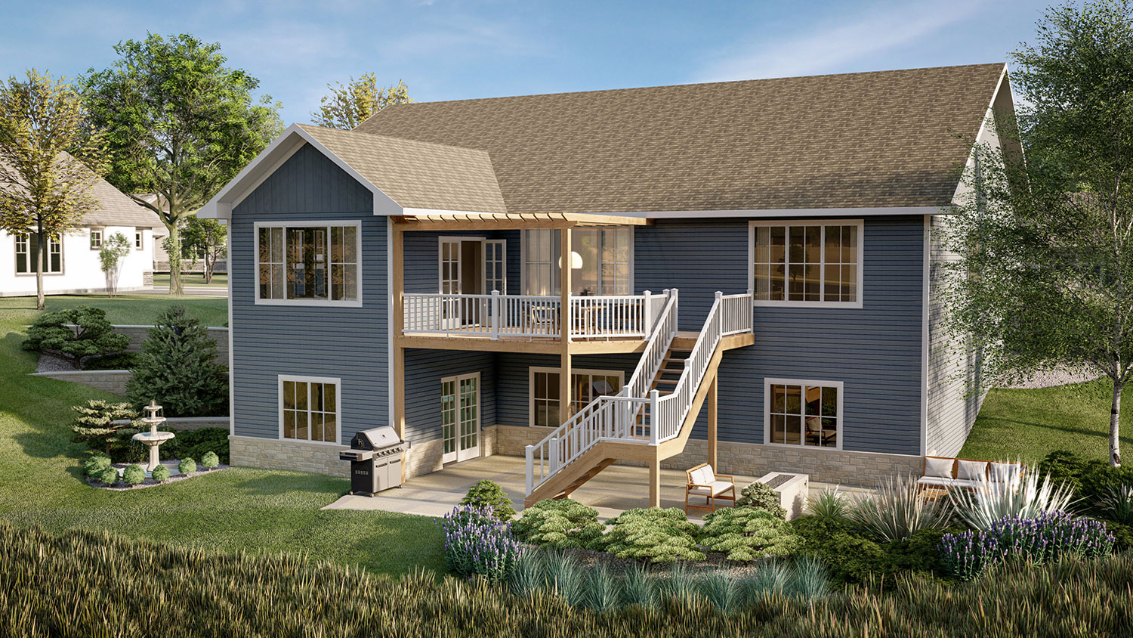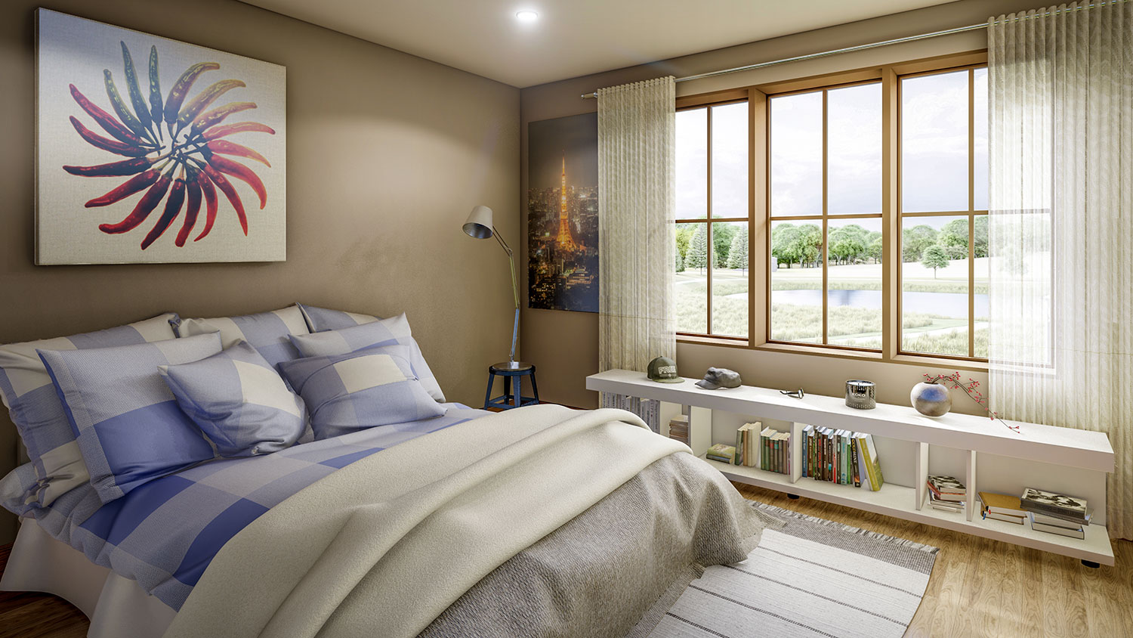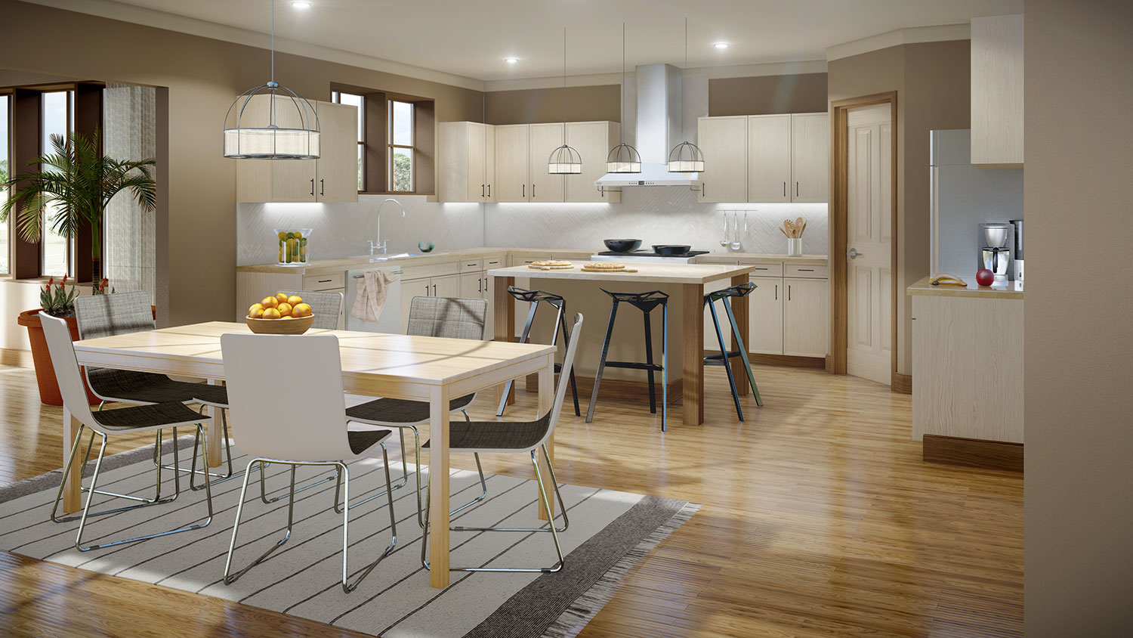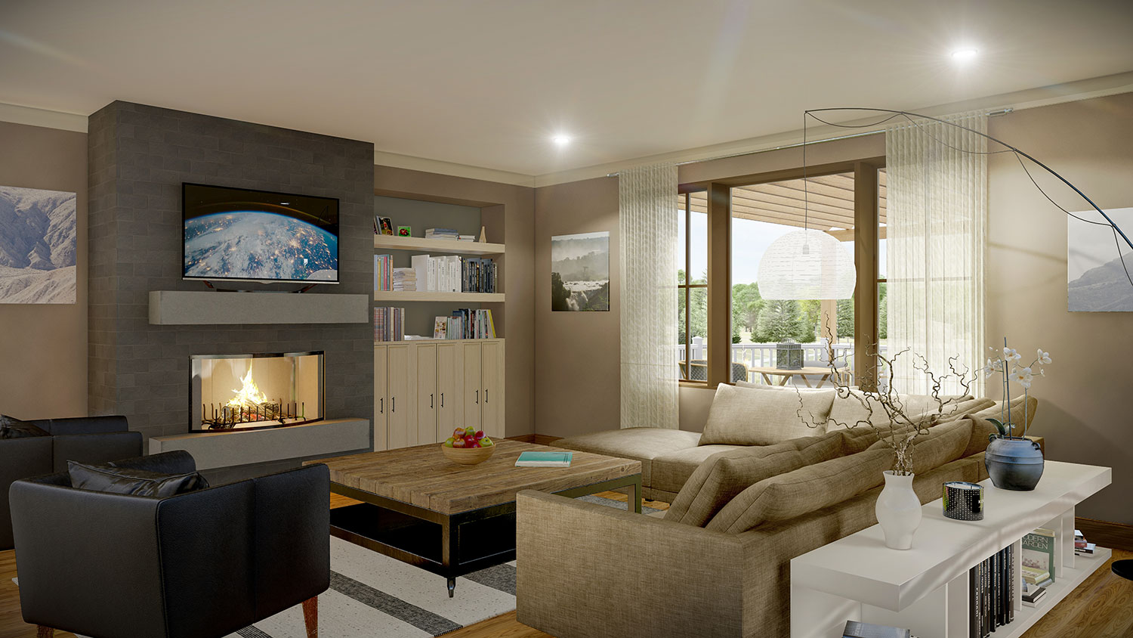Enjoy the good life in this well-planned walkout home. A beautiful Siesta Hills lot ensures privacy and creates the perfect setting for this spacious home that features a sunroom, deck and patio. All it needs is you.
Specifications
- 2434 Square Feet
- 3 Bedrooms (1 Master, 2 Guest)
- 3 Bathrooms (2 Full, 1 Half)
- 3 Stall Garage w/Large storage room
- Unfinished Walkout Basement
Lots Compatible with Walkout C
Lots highlighted in orange below are compatible with the Walkout C house plan, which are lots 205-208 and 400-403.
Amenities
 Clubhouse, Indoor/Outdoor Pool, Patio Areas
Clubhouse, Indoor/Outdoor Pool, Patio Areas
 Pickleball Courts, Bocce Ball
Pickleball Courts, Bocce Ball
 Walking Trails, Benches, Lake
Walking Trails, Benches, Lake
 Siesta Hills Main Entrance
Siesta Hills Main Entrance


