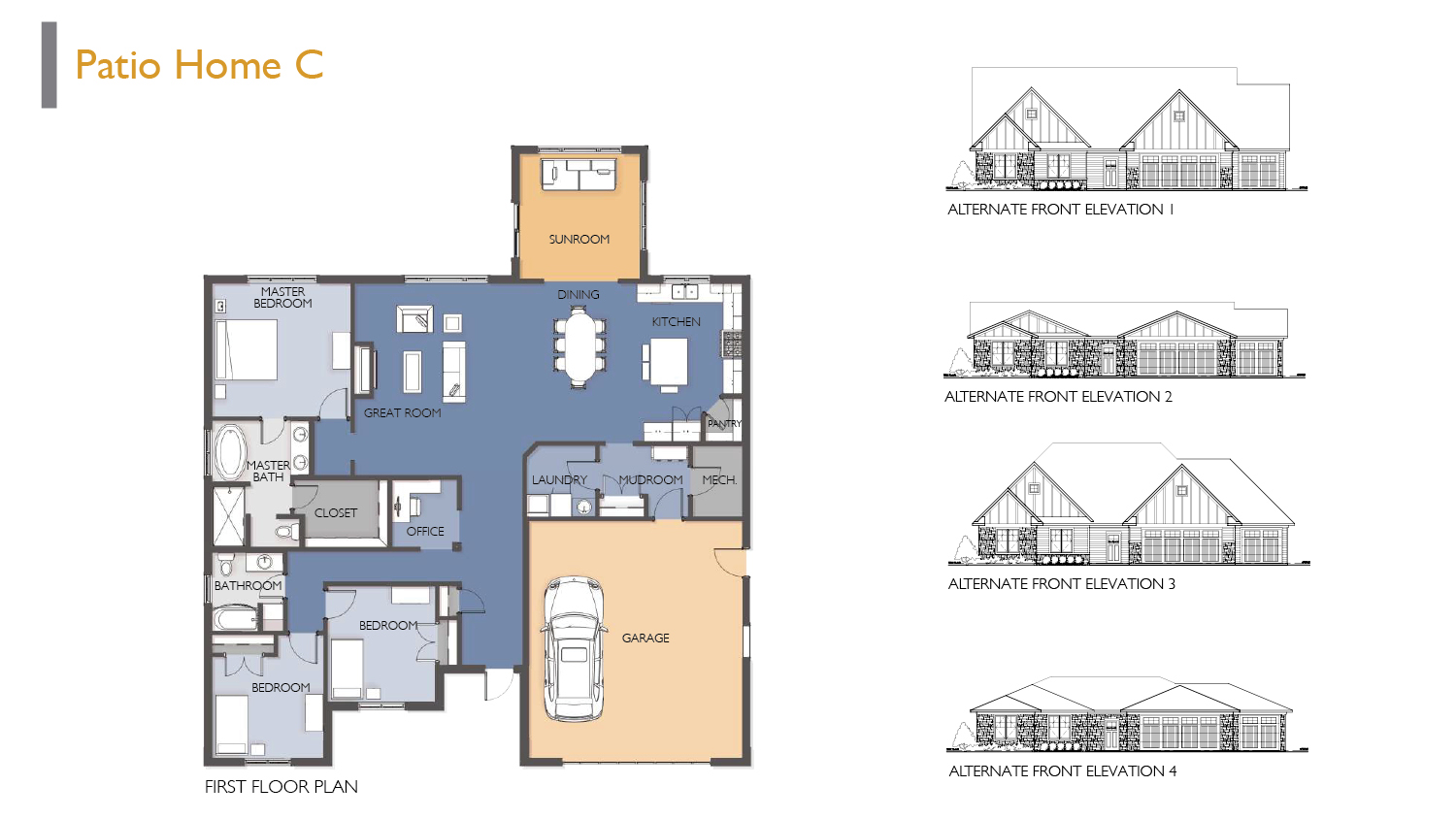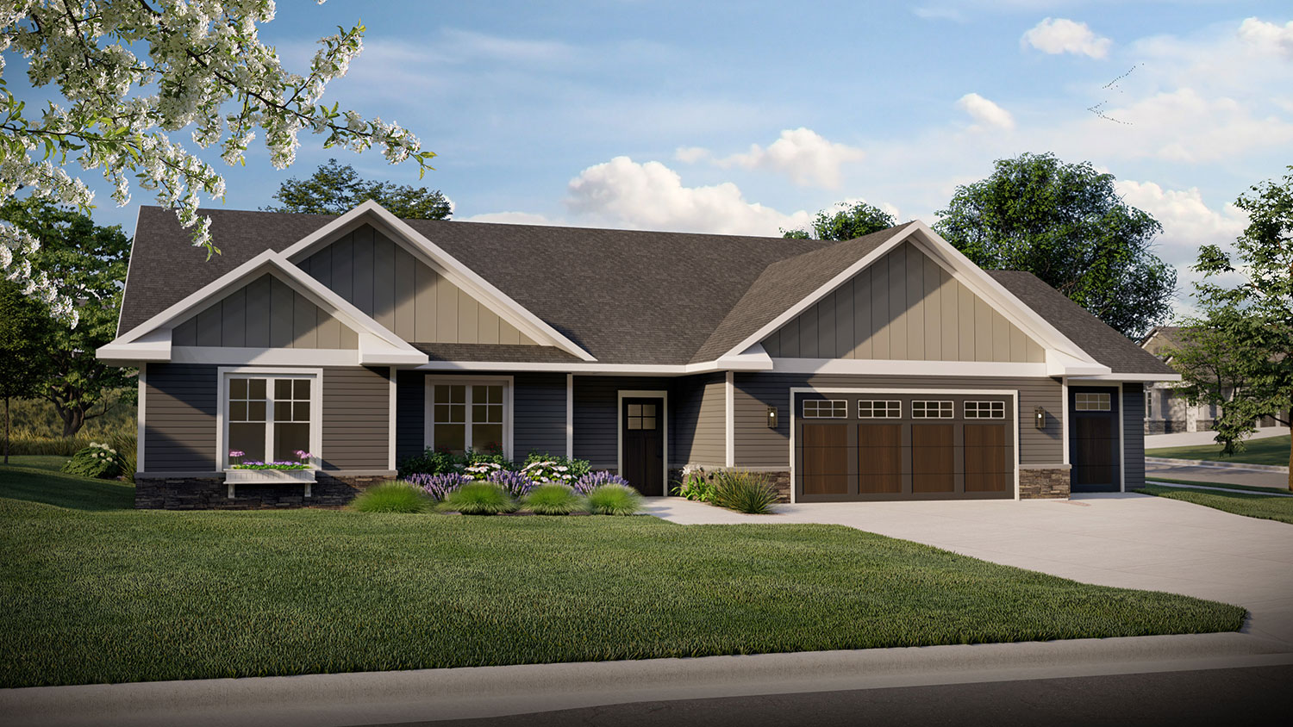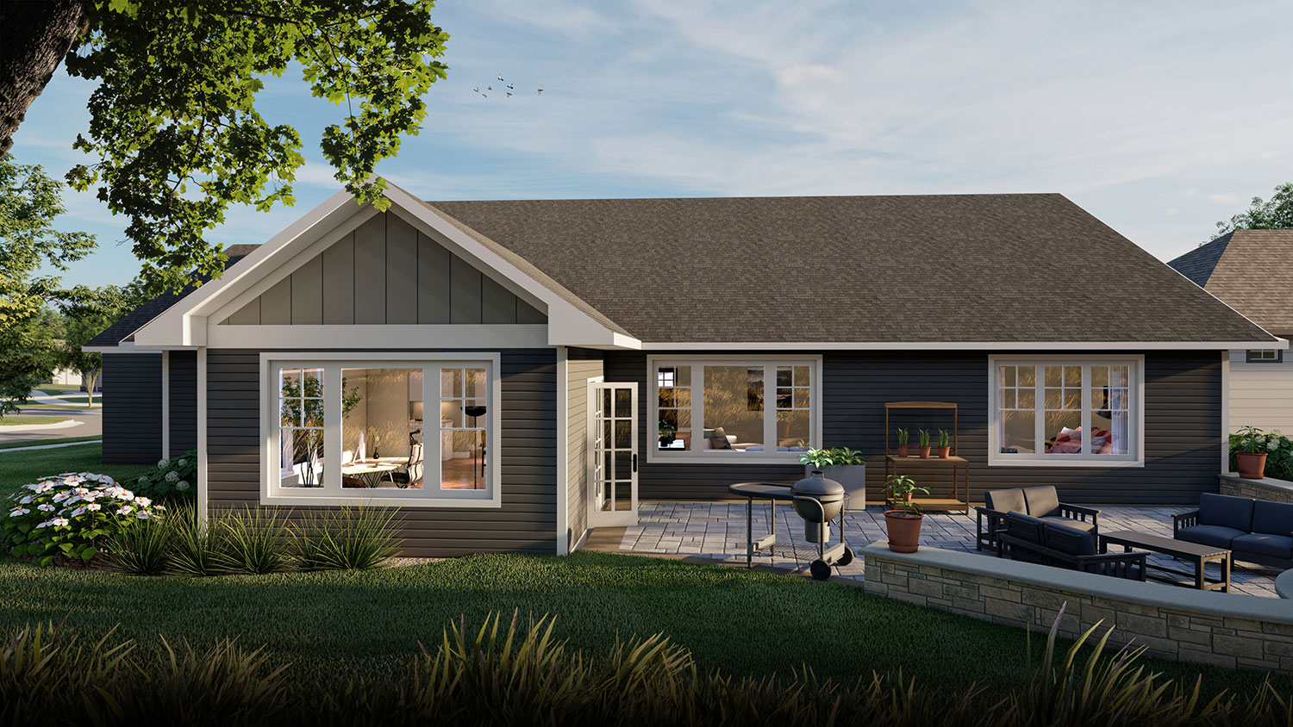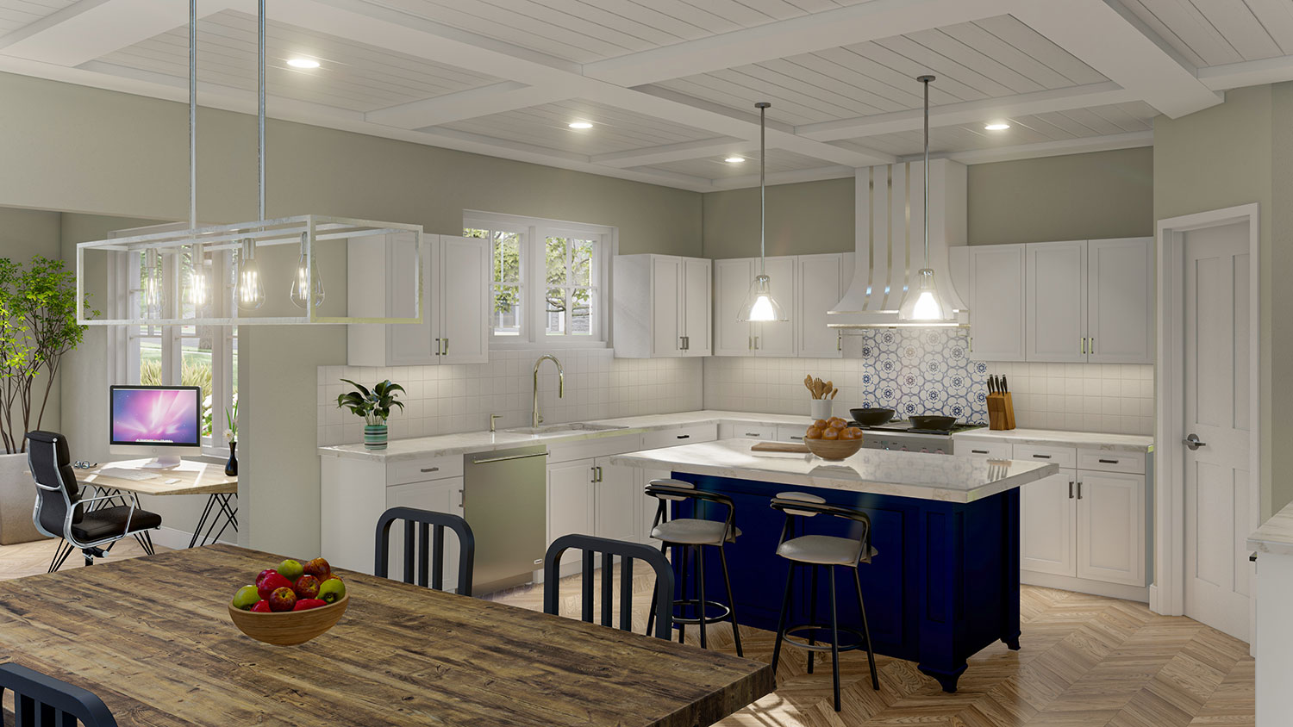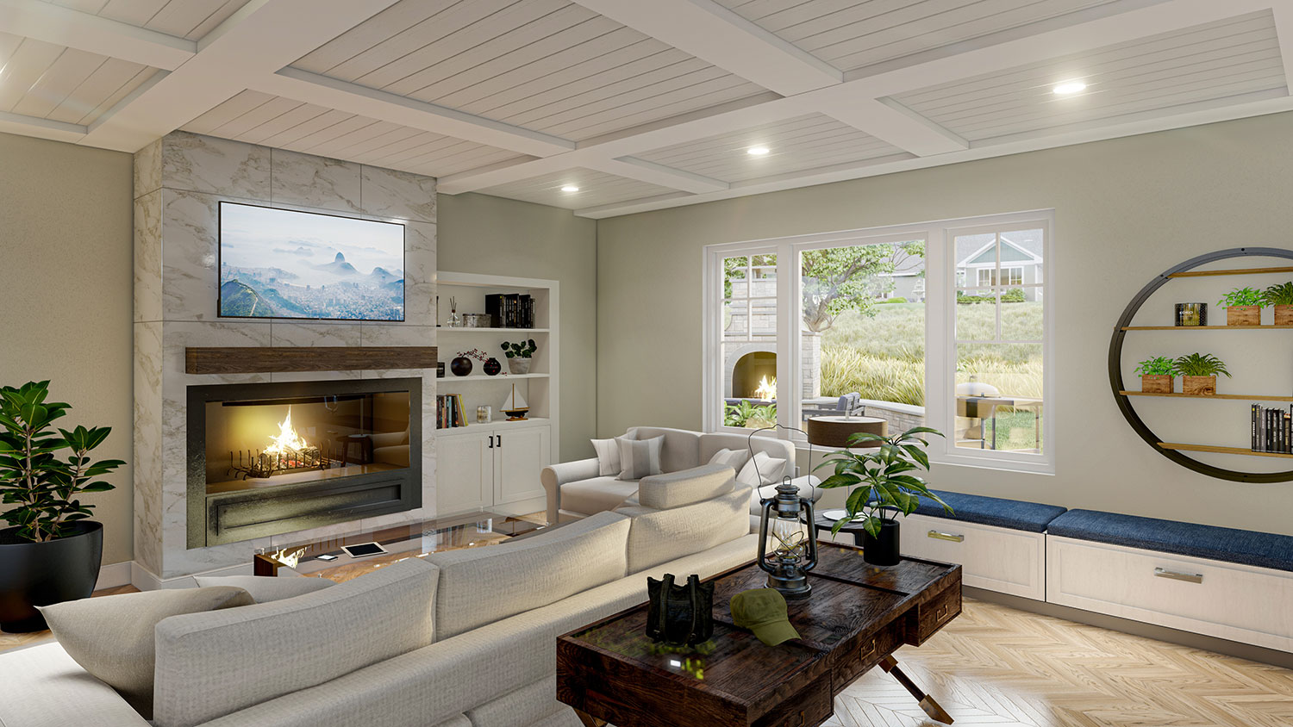The right size with no compromise. This patio home plan gives you all of the space and bedrooms you need to entertain family, friends and overnight guests. And when they’re gone, time to relax and enjoy peace and quiet in your beautiful sunroom. Perfect!
Specifications
- 2450 Square Feet
- 3 Bedrooms (1 Master, 2 Guest)
- 2 Full Bathrooms (Master, Guest)
- 2 Stall or 3 Stall Garage Option w/ Large storage room
Lots Compatible with Patio C
Lots highlighted in orange below are compatible with the Patio C house plan, which are lots 200-204 and 500-504.
Amenities
 Clubhouse, Indoor/Outdoor Pool, Patio Areas
Clubhouse, Indoor/Outdoor Pool, Patio Areas
 Pickleball Courts, Bocce Ball
Pickleball Courts, Bocce Ball
 Walking Trails, Benches, Lake
Walking Trails, Benches, Lake
 Siesta Hills Main Entrance
Siesta Hills Main Entrance


