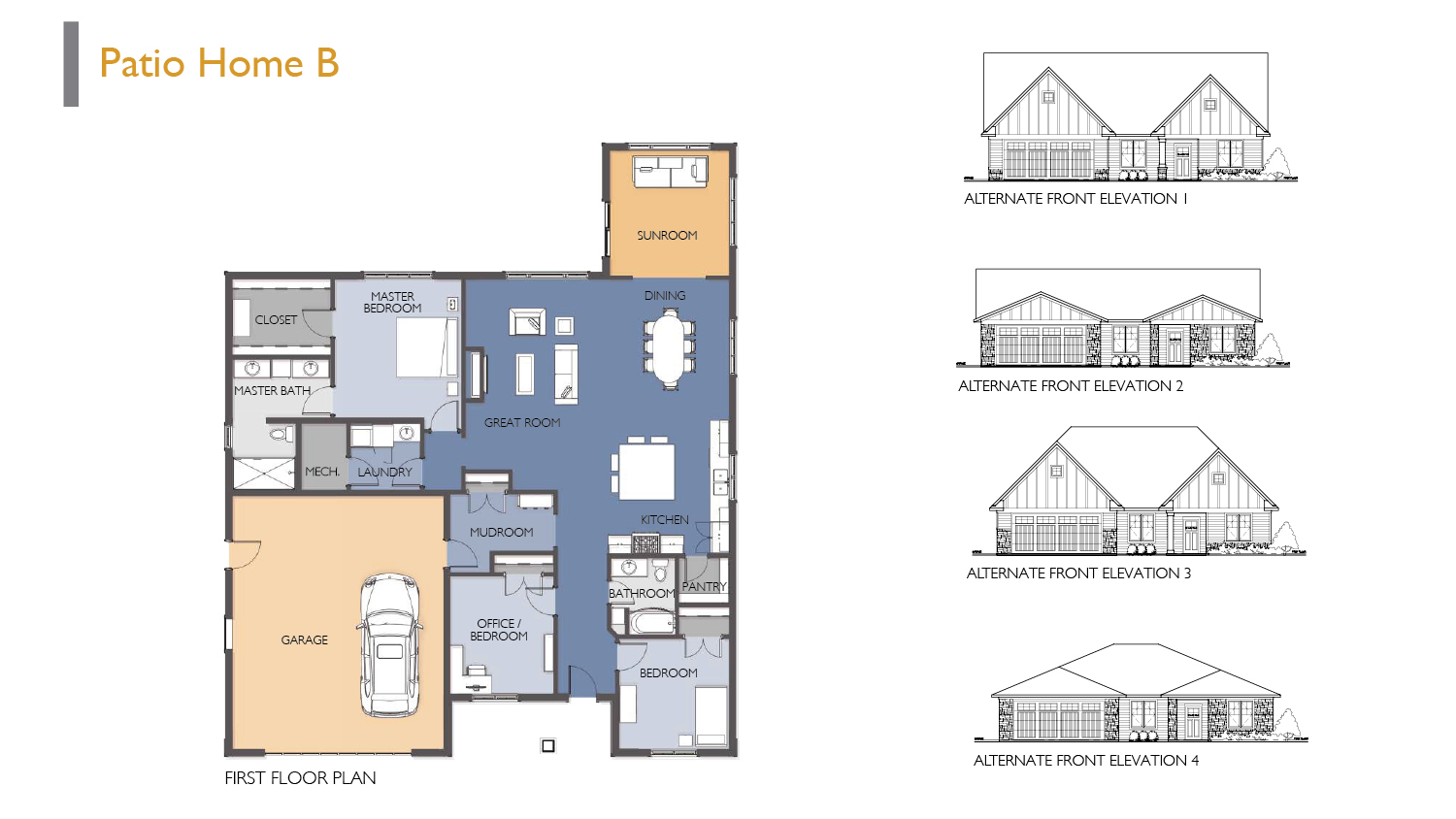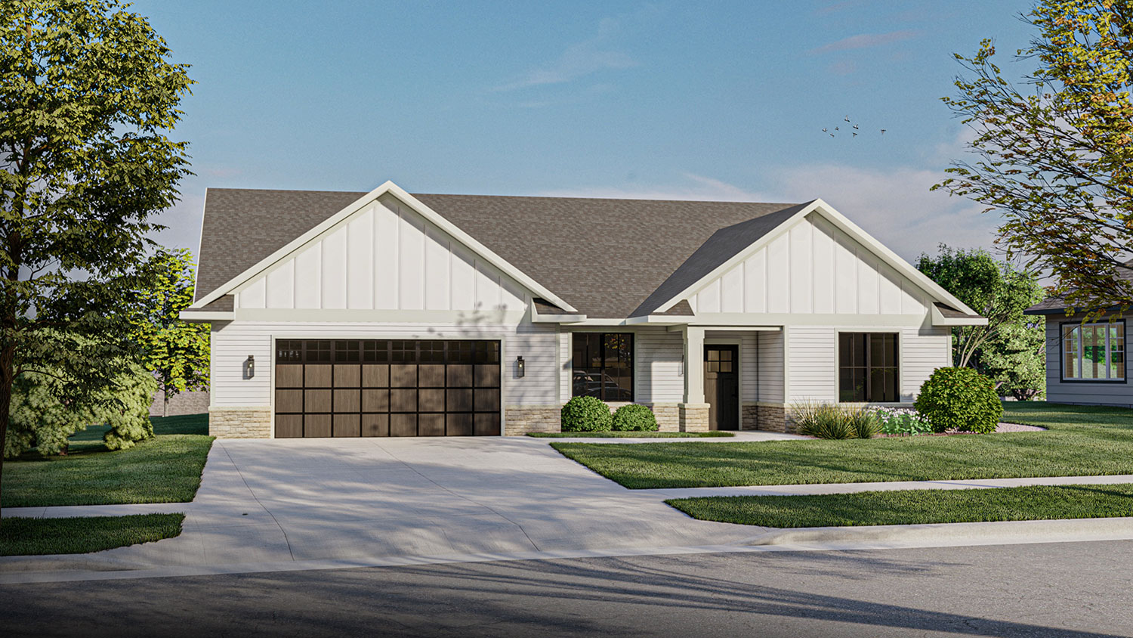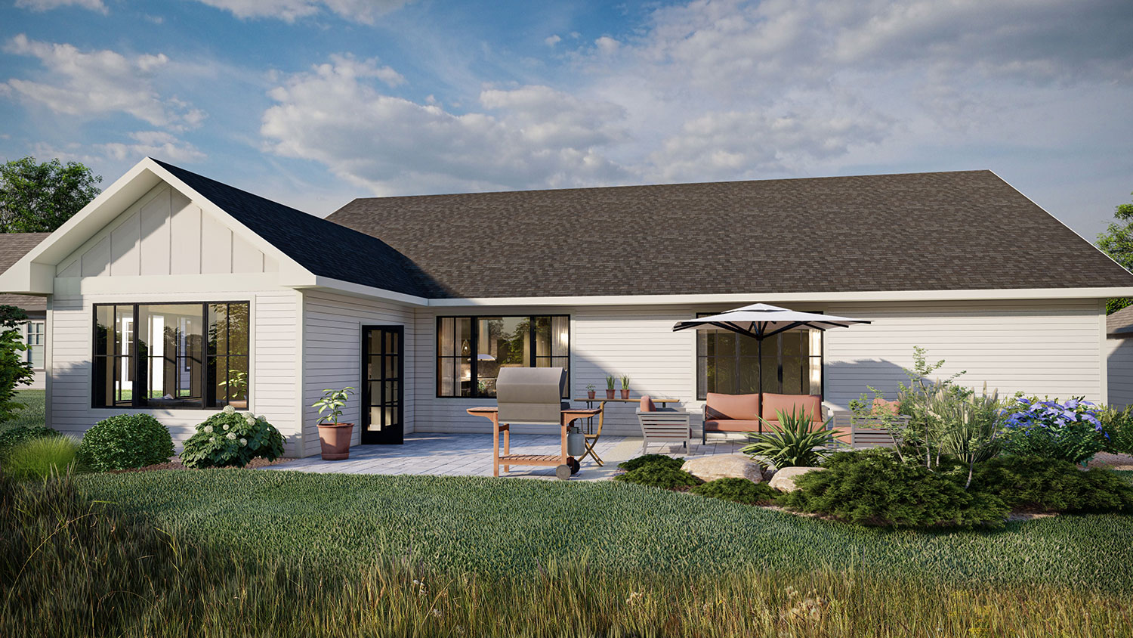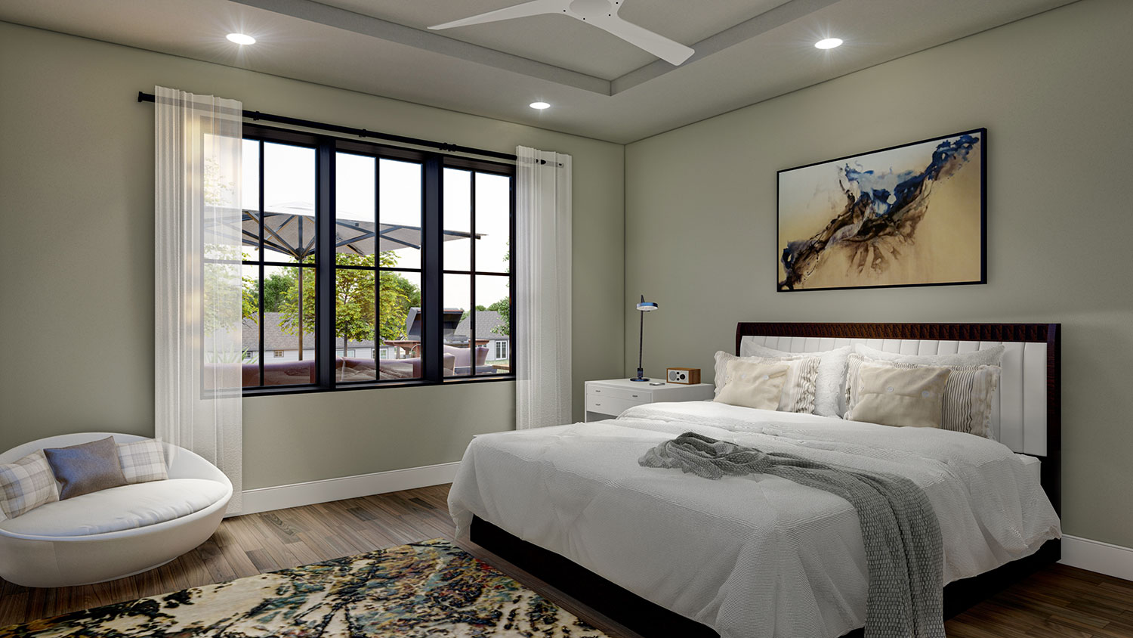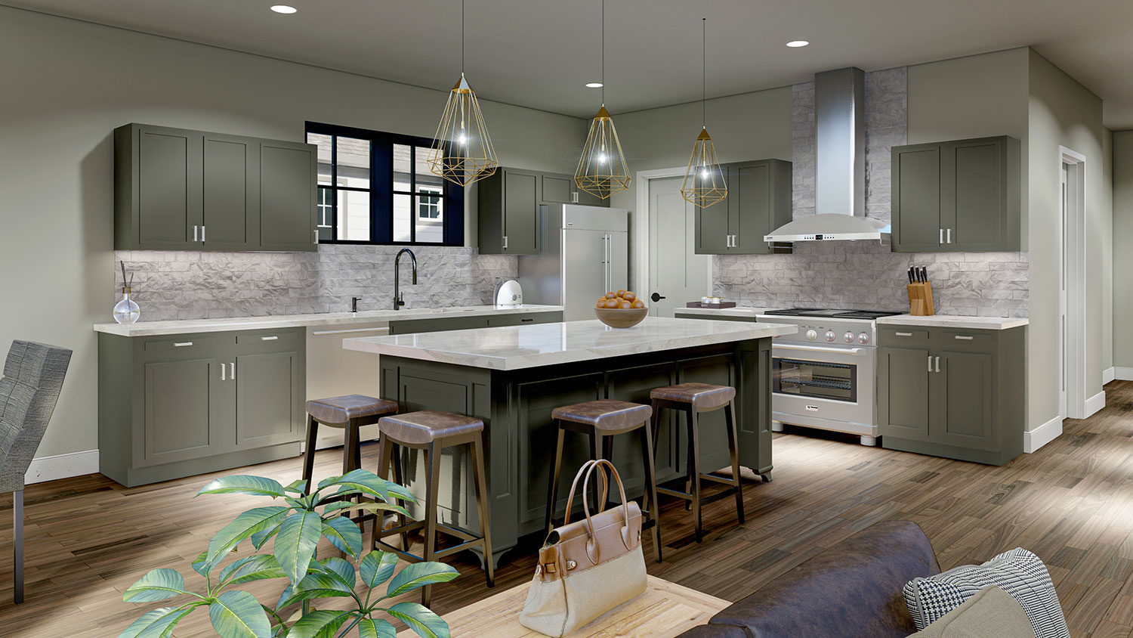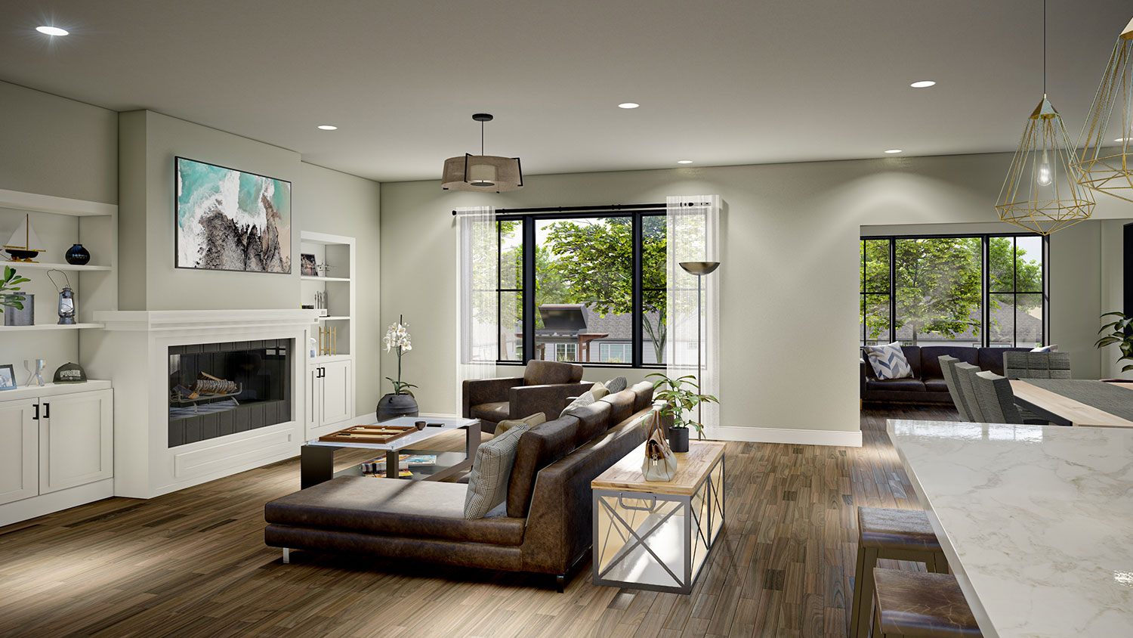The right time and right size with an extra bedroom! Picture yourself in this grand patio home with just the right amount space to feel luxurious and the right floor plan to bring it all together. Weekends with friends and evenings in the sunroom make life in this Siesta Hills patio home, a pleasure.
Specifications
- 2287 Square Feet
- 3 Bedrooms (1 Master, 2 Guest)
- 2 Full Bathrooms (Master, Guest)
- 2 Car Garage
Lots Compatible with Patio B
Lots highlighted in orange below are compatible with the Patio B house plan, which are lots 100-105, 300-304, and 600-619.
Amenities
 Clubhouse, Indoor/Outdoor Pool, Patio Areas
Clubhouse, Indoor/Outdoor Pool, Patio Areas
 Pickleball Courts, Bocce Ball
Pickleball Courts, Bocce Ball
 Walking Trails, Benches, Lake
Walking Trails, Benches, Lake
 Siesta Hills Main Entrance
Siesta Hills Main Entrance


