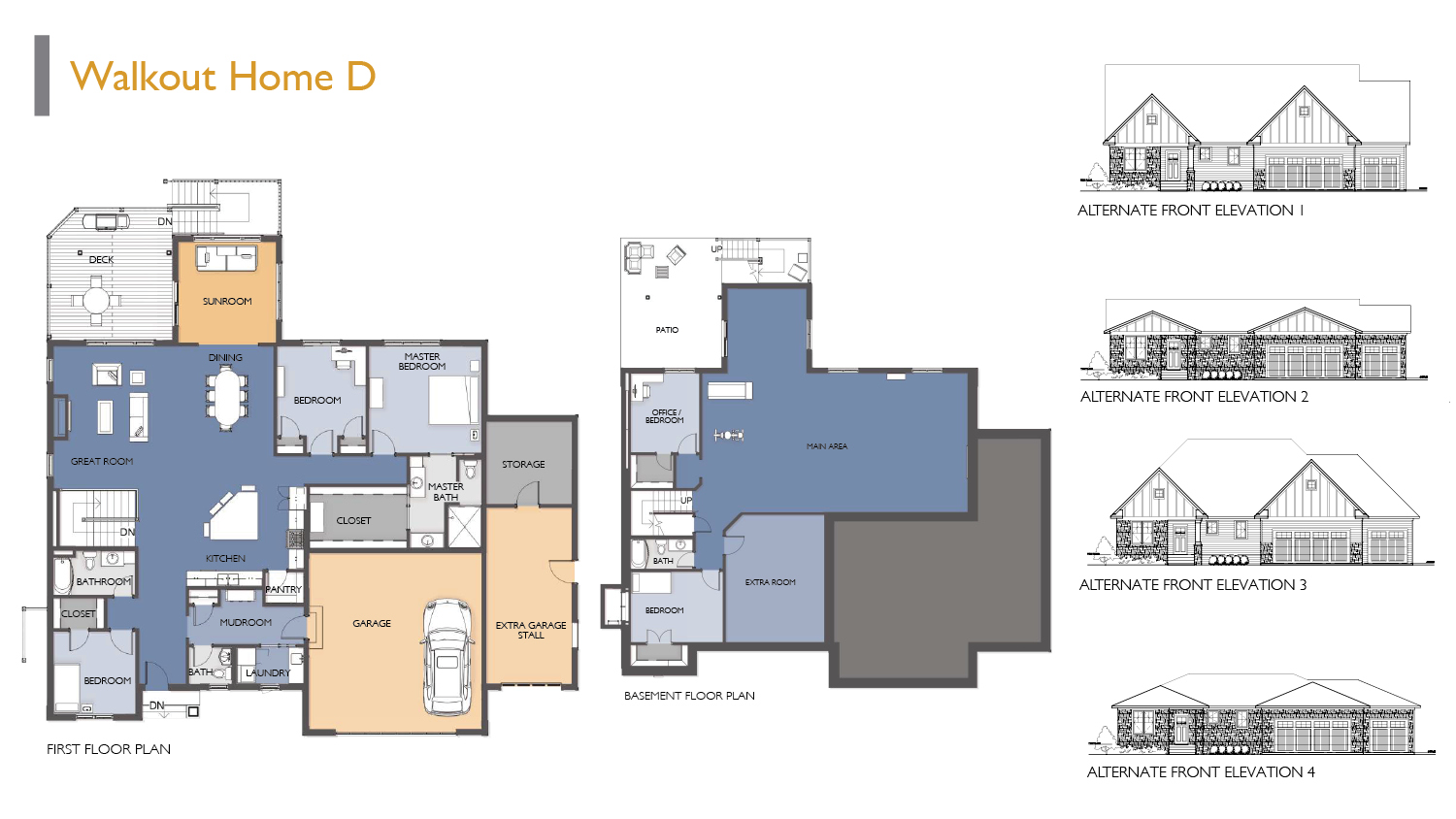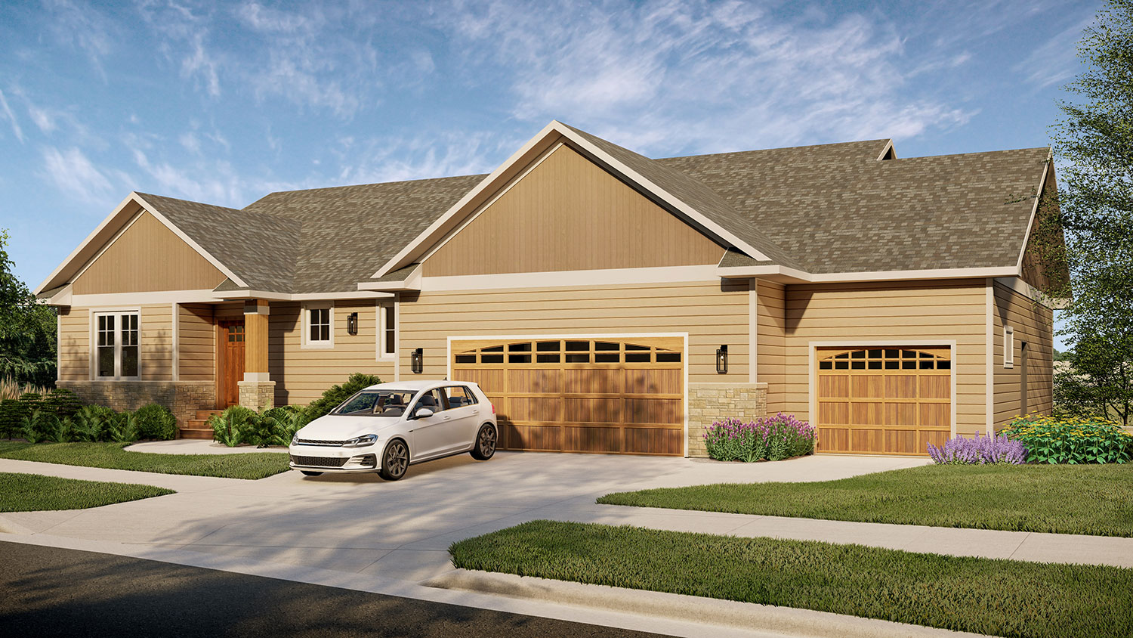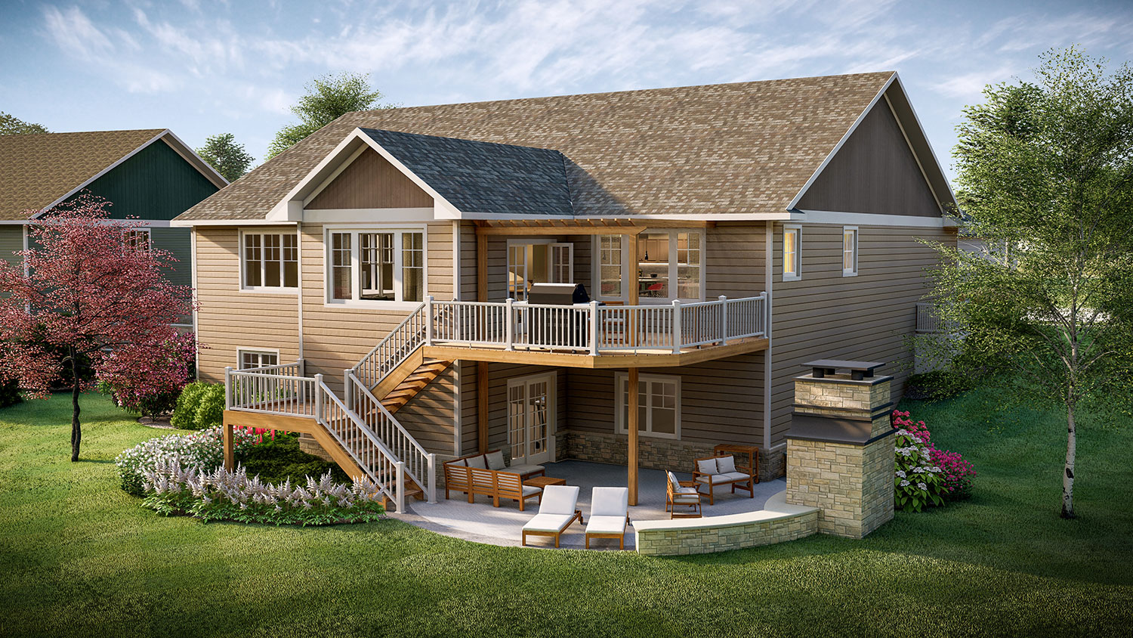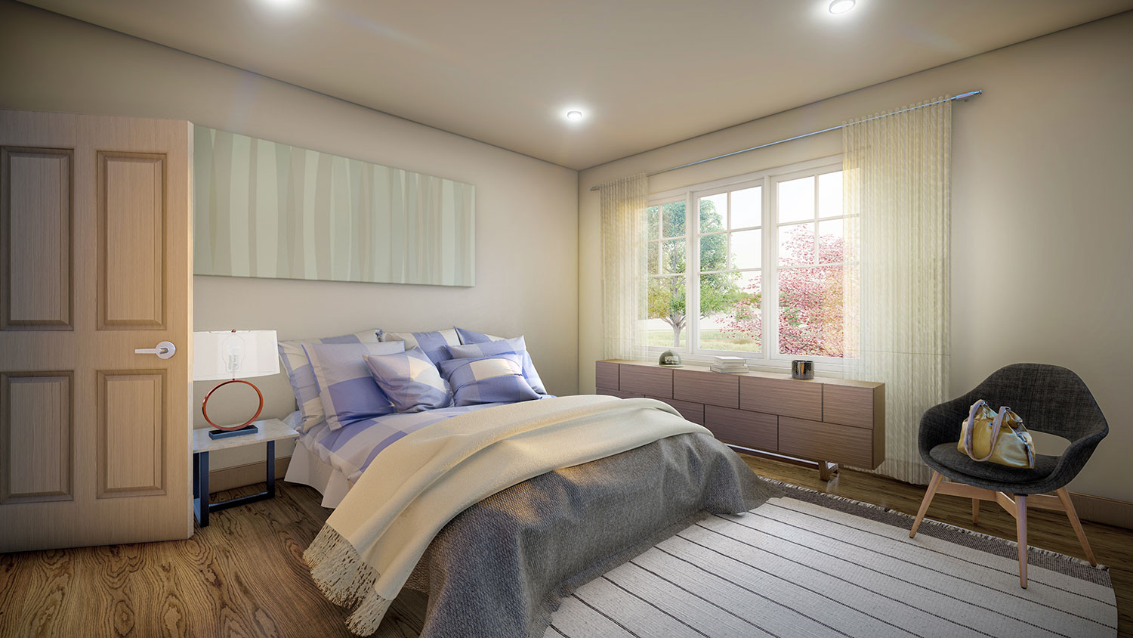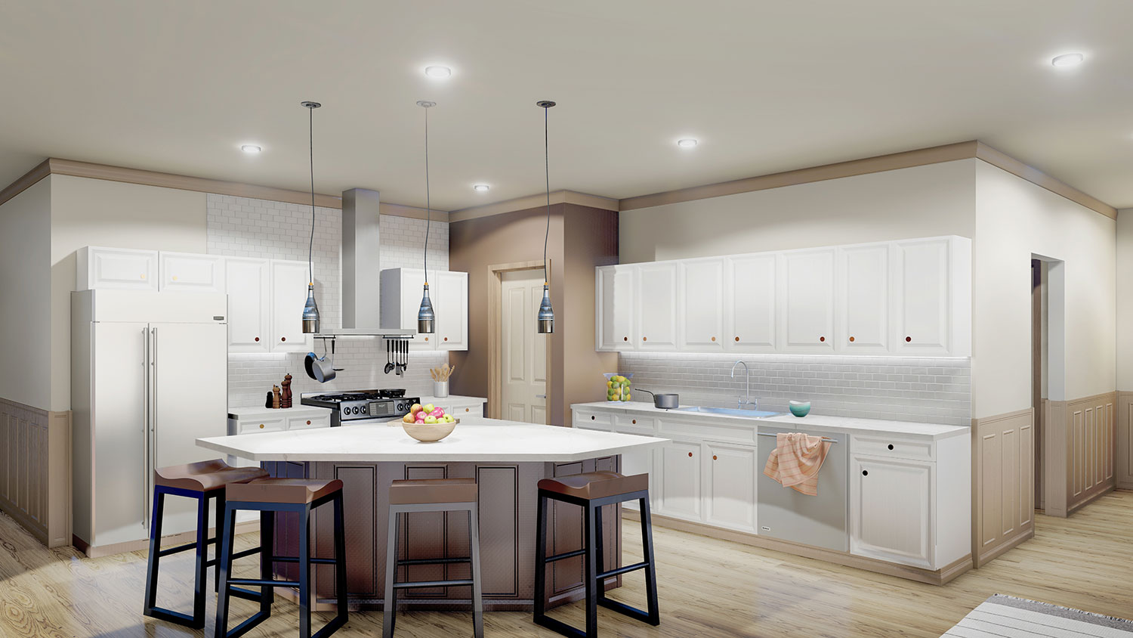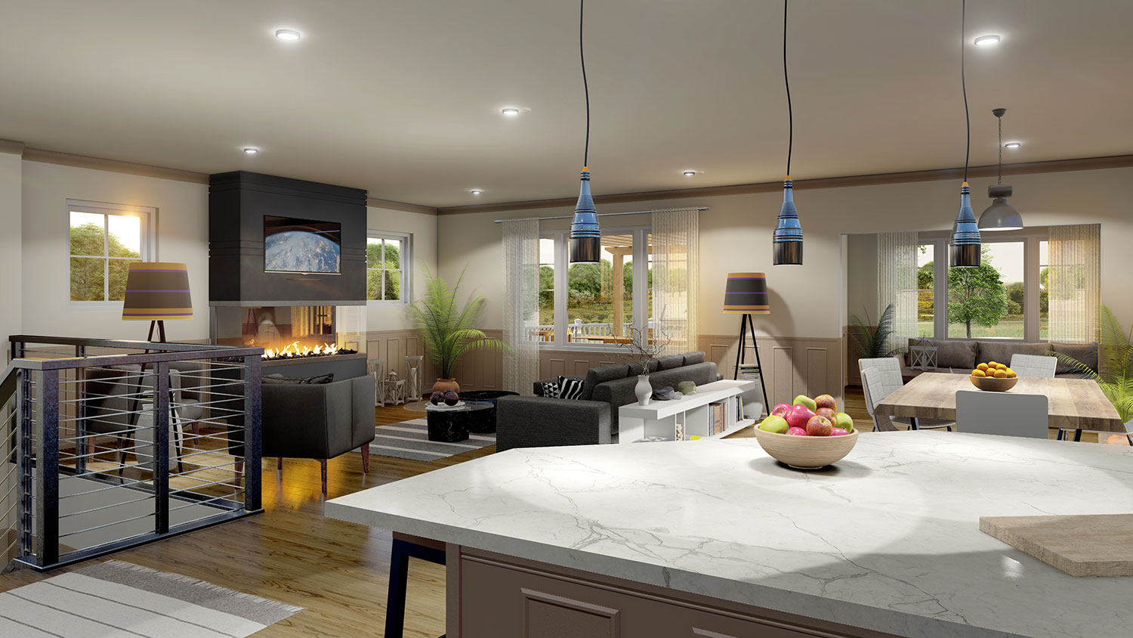Experience Siesta Hills Living at Its Finest This stunning walkout home in Siesta Hills offers all the special touches you desire, including a sunroom, deck, and patio, along with the spacious layout you need. Set on a private lot, this home is an opportunity you won’t want to miss.
Specifications
- 2489 Square Feet
- 2 Bedrooms (1 Master, 1 Guest)
- 3 Bathrooms (2 Full, 1 Half)
- 3 Stall Garage w/ Large storage room
- Unfinished Walkout Basement
Lots Compatible with Walkout D
Lots highlighted in orange below are compatible with the Walkout D house plan, which are lots 205-208 and 400-403.
Amenities
 Centrally located clubhouse, commercial kitchen, private pub room, game room with pool table, card table, and indoor shuffleboard, indoor and outdoor fireplaces and fire pits, indoor and outdoor patios.
Centrally located clubhouse, commercial kitchen, private pub room, game room with pool table, card table, and indoor shuffleboard, indoor and outdoor fireplaces and fire pits, indoor and outdoor patios.
 Heated indoor and outdoor pools, steam room, fitness center, spinning and yoga studio, locker room, individual shower rooms.
Heated indoor and outdoor pools, steam room, fitness center, spinning and yoga studio, locker room, individual shower rooms.
 Pickleball courts, bocce ball court, outdoor shuffleboard, golf simulator, paved walking paths around the lake and throughout the community, a community garden, and a private dog park.
Pickleball courts, bocce ball court, outdoor shuffleboard, golf simulator, paved walking paths around the lake and throughout the community, a community garden, and a private dog park.
 Planned activities and the Siesta Social app for community communication.
Planned activities and the Siesta Social app for community communication.


