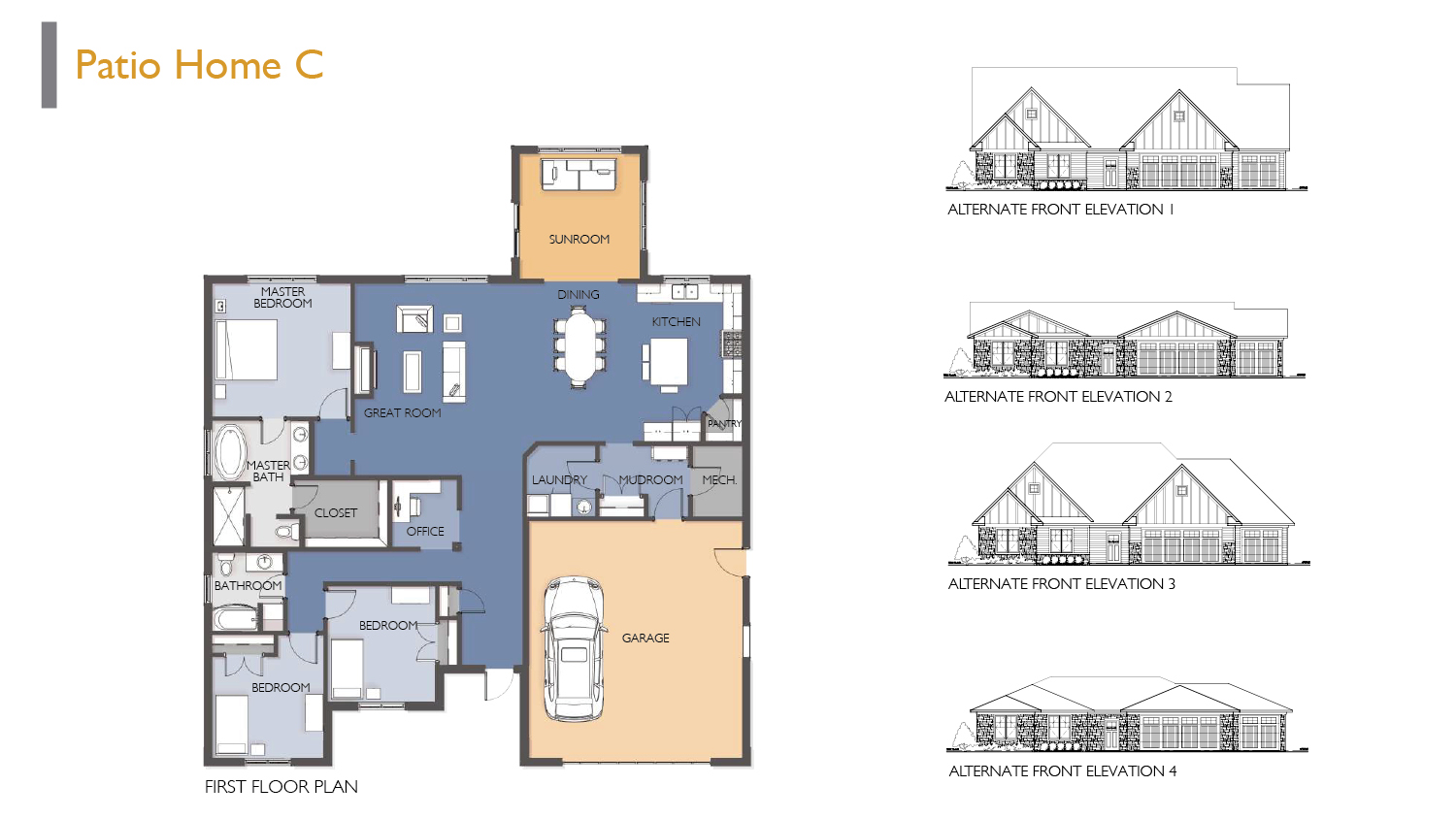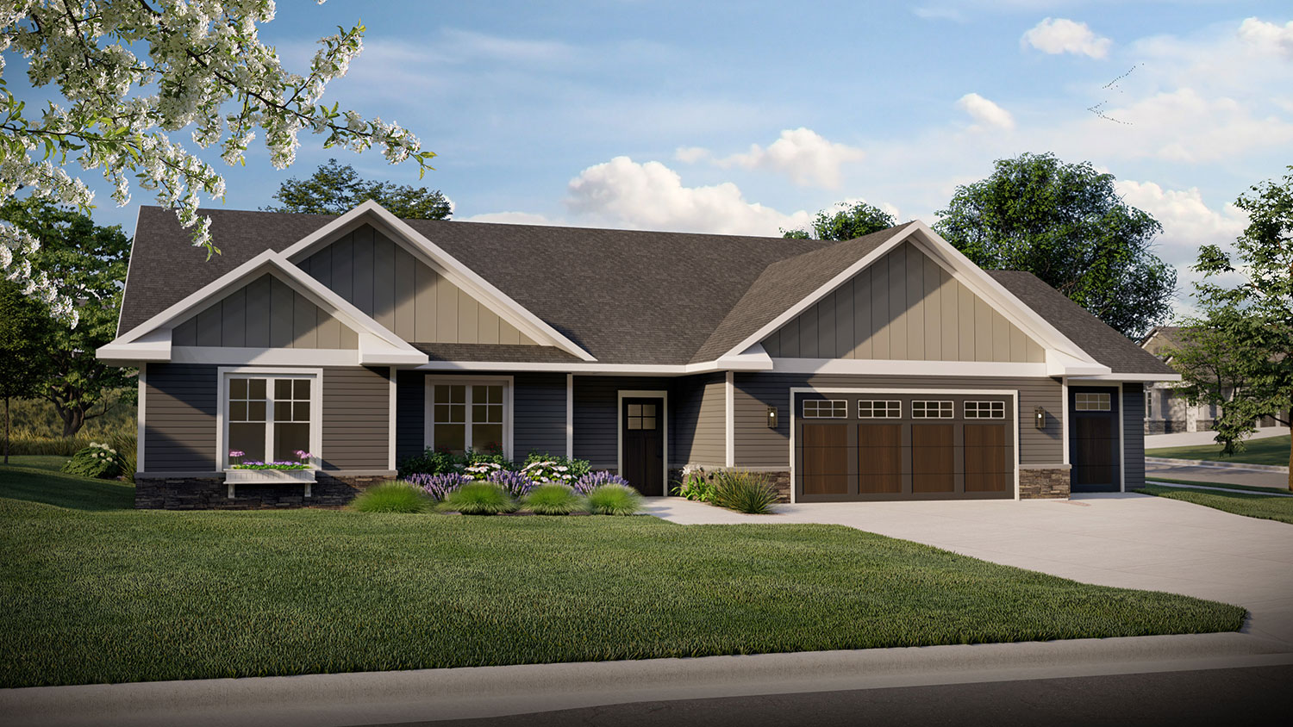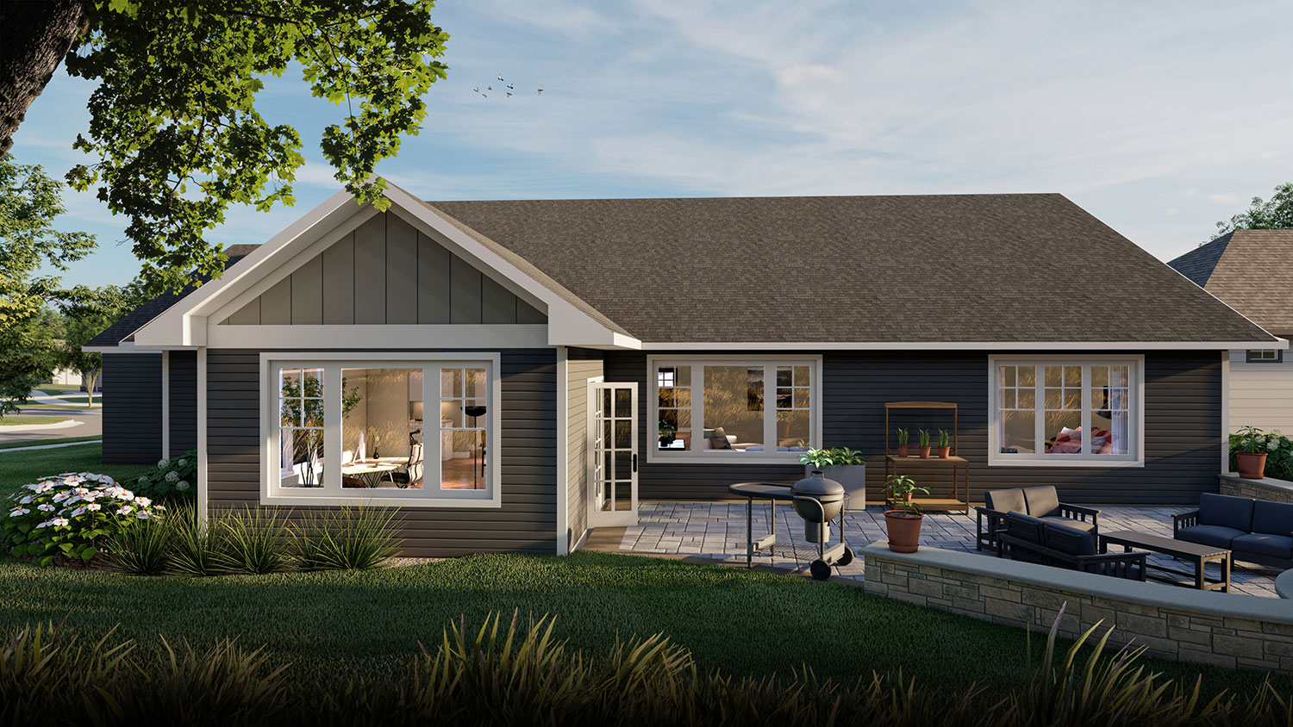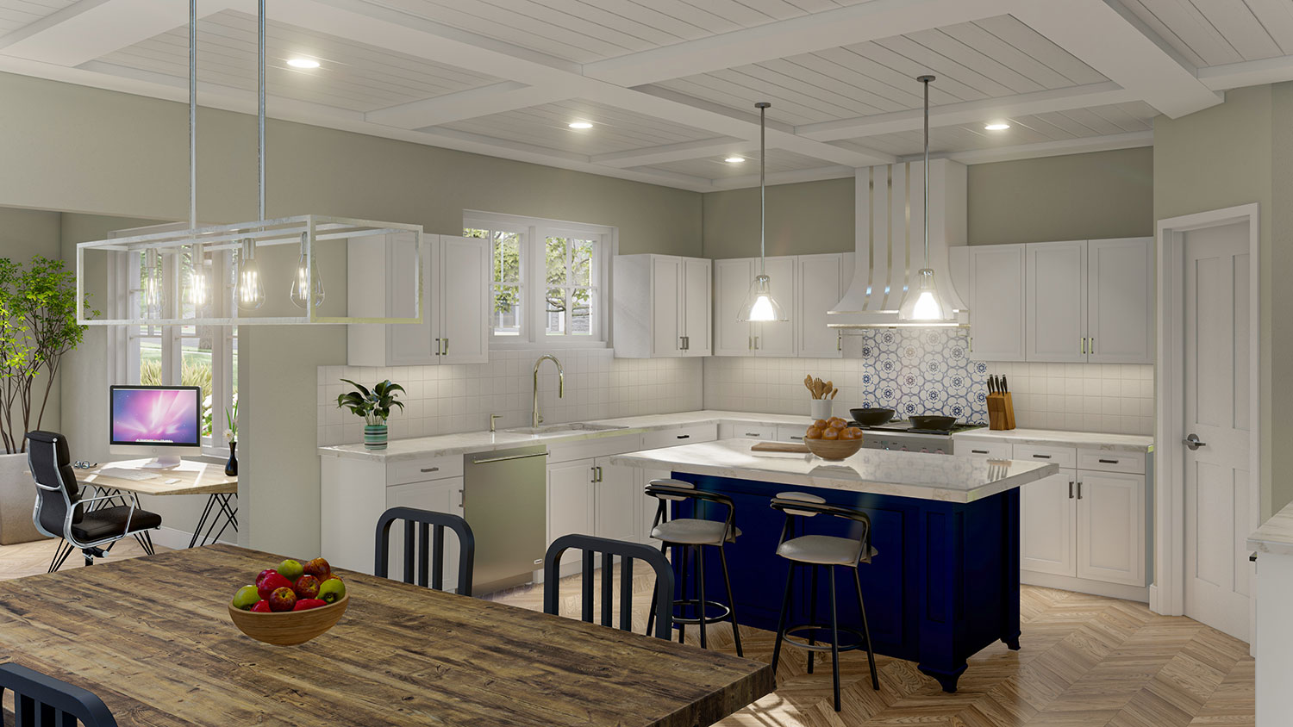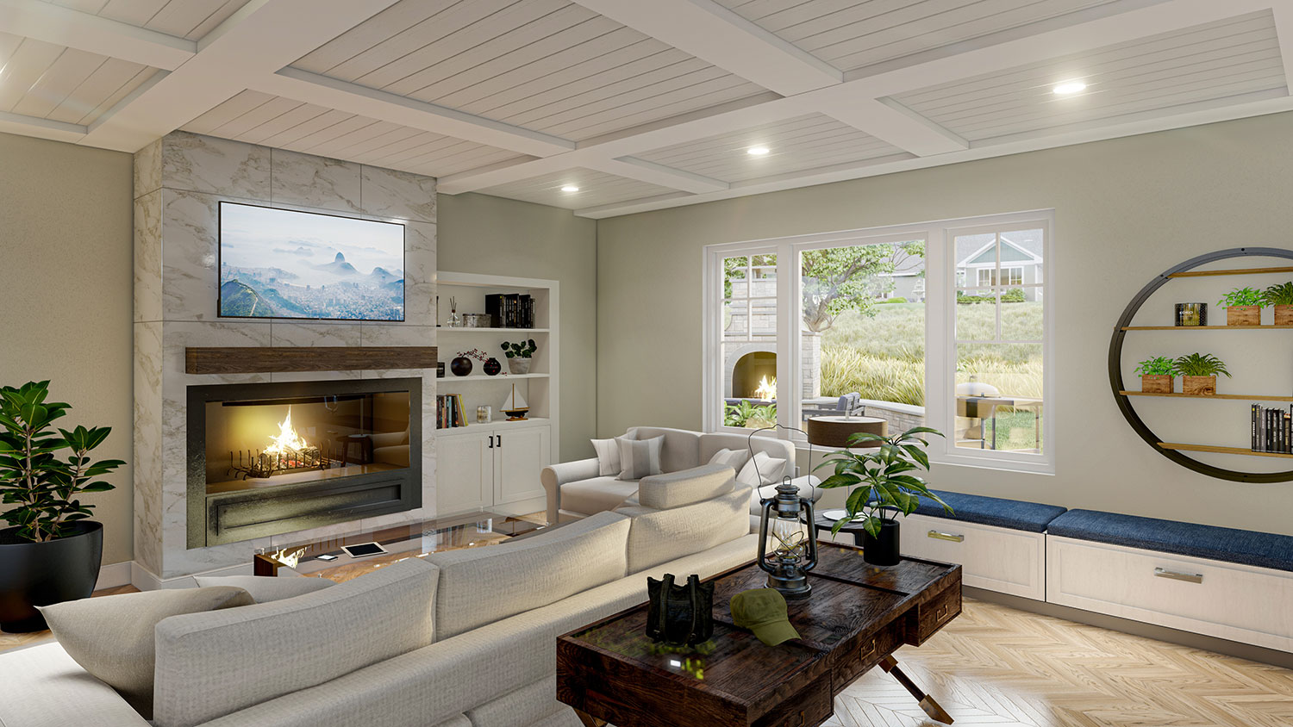Ideal Patio Home in Siesta Hills with Ample Space This well-designed patio home in Siesta Hills offers the perfect balance of space and comfort, with plenty of room for family, friends, and overnight guests. After entertaining, unwind and enjoy the tranquility of your beautiful sunroom. The perfect place to call home.
Specifications
- 2450 Square Feet
- 3 Bedrooms (1 Master, 2 Guest)
- 2 Full Bathrooms (Master, Guest)
- 2 Stall or 3 Stall Garage Option w/ Large storage room
Lots Compatible with Patio C
Lots highlighted in orange below are compatible with the Patio C house plan, which are lots 200-204 and 500-504.
Amenities
 Centrally located clubhouse, commercial kitchen, private pub room, game room with pool table, card table, and indoor shuffleboard, indoor and outdoor fireplaces and fire pits, indoor and outdoor patios.
Centrally located clubhouse, commercial kitchen, private pub room, game room with pool table, card table, and indoor shuffleboard, indoor and outdoor fireplaces and fire pits, indoor and outdoor patios.
 Heated indoor and outdoor pools, steam room, fitness center, spinning and yoga studio, locker room, individual shower rooms.
Heated indoor and outdoor pools, steam room, fitness center, spinning and yoga studio, locker room, individual shower rooms.
 Pickleball courts, bocce ball court, outdoor shuffleboard, golf simulator, paved walking paths around the lake and throughout the community, a community garden, and a private dog park.
Pickleball courts, bocce ball court, outdoor shuffleboard, golf simulator, paved walking paths around the lake and throughout the community, a community garden, and a private dog park.
 Planned activities and the Siesta Social app for community communication.
Planned activities and the Siesta Social app for community communication.


