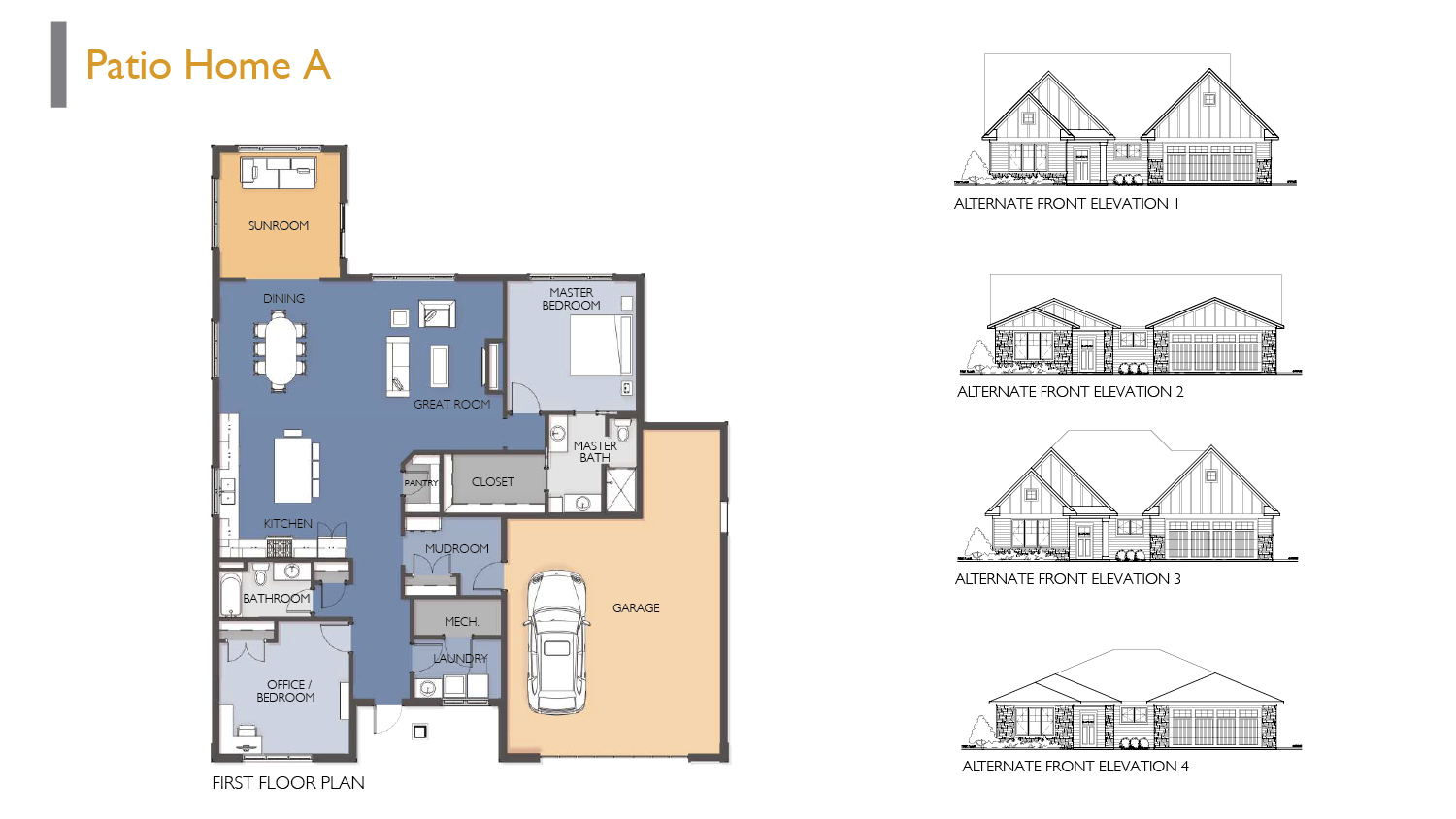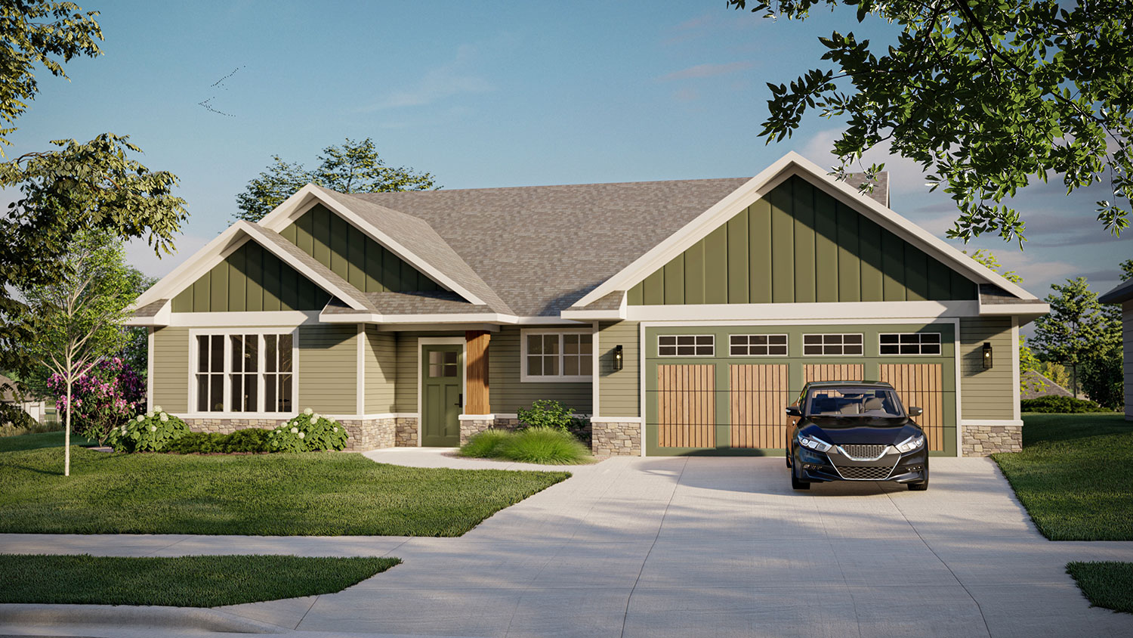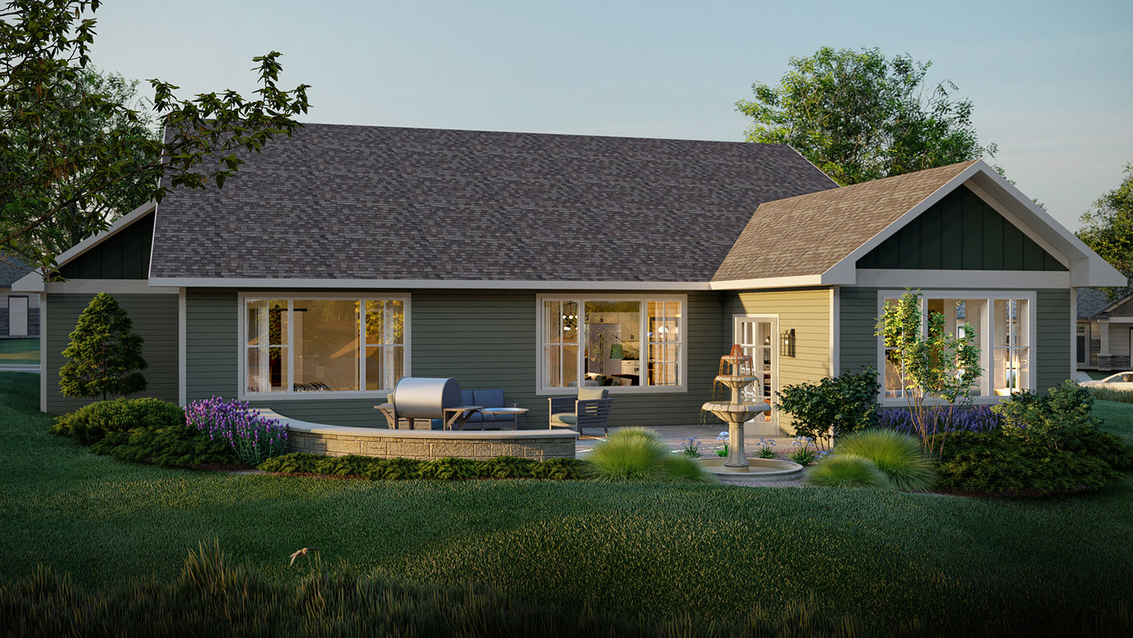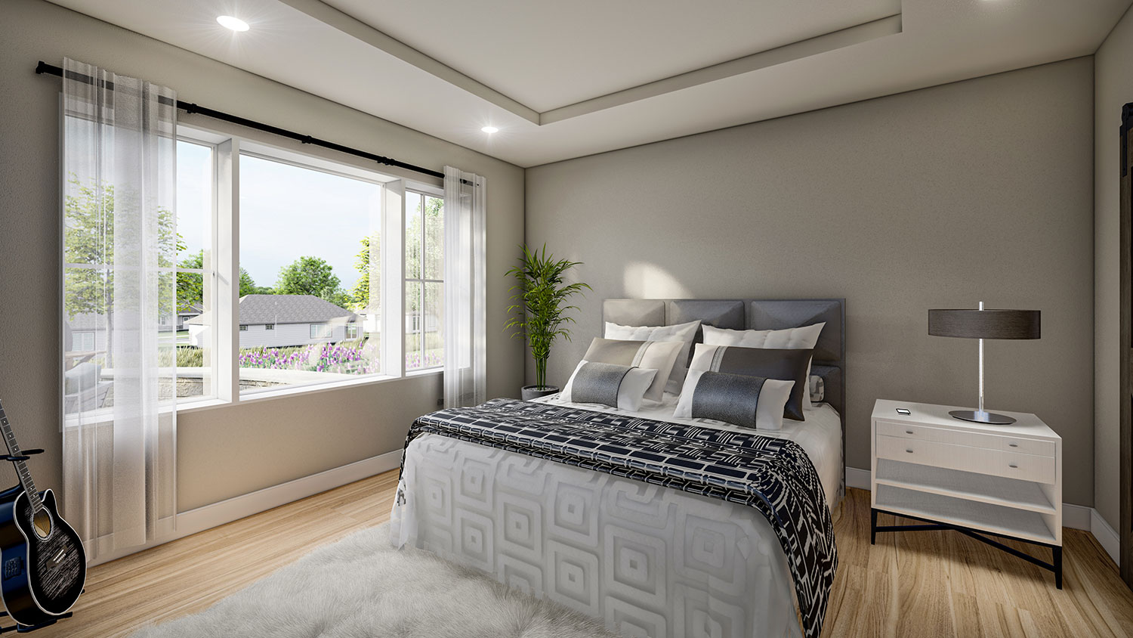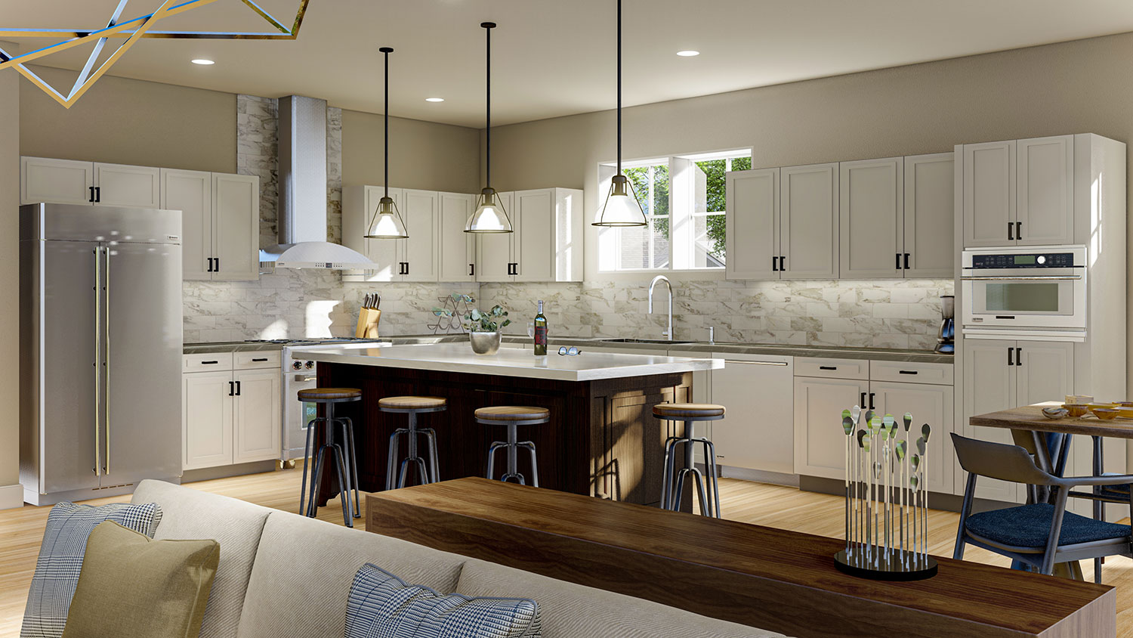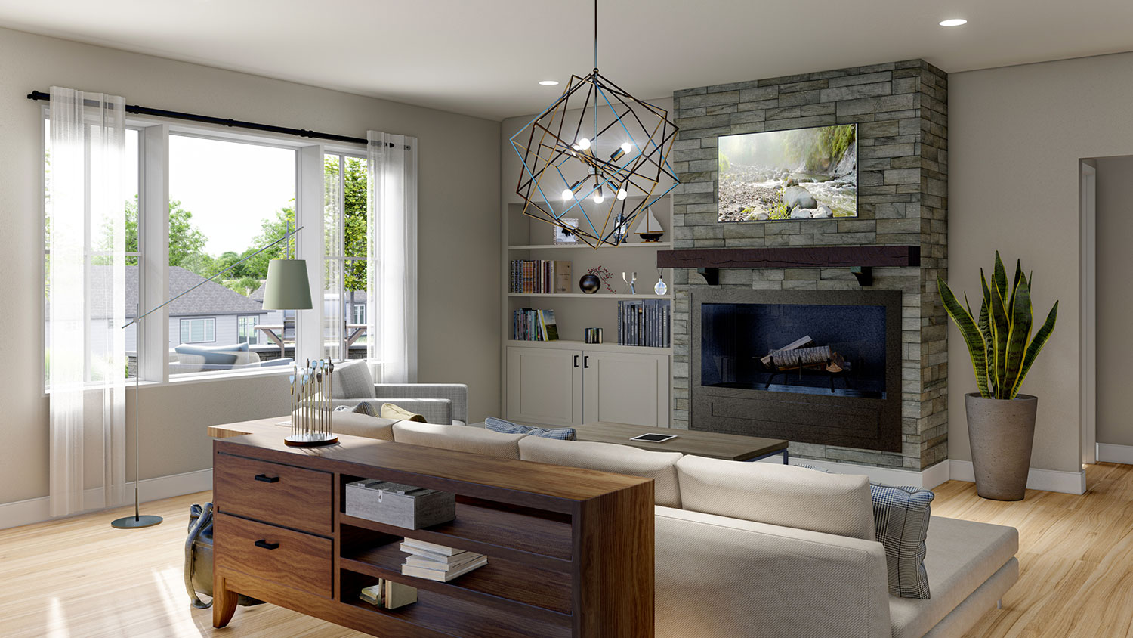A Perfect Patio Home in Siesta Hills This well-appointed home in Siesta Hills offers a spacious layout and a bright sunroom, providing both comfort and functionality. It’s the ideal size and location for easy, convenient living.
Specifications
- 2112 Square Feet
- 2 Bedrooms (1 Master, 1 Guest)
- 2 Full Bathrooms (Master, Guest)
- 2 Car Garage w/Large Storage Room
Lots Compatible with Patio A
Lots highlighted in orange below are compatible with the Patio A house plan, which are lots 100-105, 300-304, and 600-619.
Amenities
 Centrally located clubhouse, commercial kitchen, private pub room, game room with pool table, card table, and indoor shuffleboard, indoor and outdoor fireplaces and fire pits, indoor and outdoor patios.
Centrally located clubhouse, commercial kitchen, private pub room, game room with pool table, card table, and indoor shuffleboard, indoor and outdoor fireplaces and fire pits, indoor and outdoor patios.
 Heated indoor and outdoor pools, steam room, fitness center, spinning and yoga studio, locker room, individual shower rooms.
Heated indoor and outdoor pools, steam room, fitness center, spinning and yoga studio, locker room, individual shower rooms.
 Pickleball courts, bocce ball court, outdoor shuffleboard, golf simulator, paved walking paths around the lake and throughout the community, a community garden, and a private dog park.
Pickleball courts, bocce ball court, outdoor shuffleboard, golf simulator, paved walking paths around the lake and throughout the community, a community garden, and a private dog park.
 Planned activities and the Siesta Social app for community communication.
Planned activities and the Siesta Social app for community communication.


